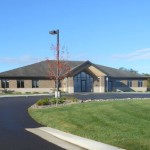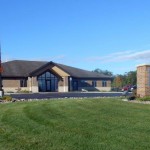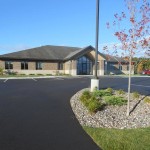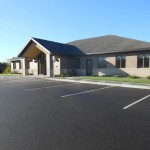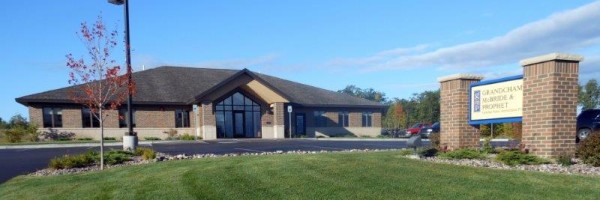
Grandchamp McBride & Prophet – New Office Building
Overview
Professional Office Building – Marquette, Michigan.
We provided this design/build project to the CPA firm Grandchamp, McBride & Prophet, who desired a large new building to accommodate their growing business expansion. We provided the concept of a large central area surrounded by private offices and three executive suites that overlooked the main common working area. The building is 6,648 square feet of finished space, plus a partial basement that houses their storage and technical server systems.
The building is a tall wood frame building, with complete masonry exterior of brick and limestone, presenting the beautiful modern professional building the CPA firm desired for its clientele. The new facility provides the best professional work environment for their staff. The large conference room overlooks beautiful views of Lake Superior.
The fast track project required tight coordination and an expedited schedule of design development, permits, and construction. The building project was delivered on budget and on time inside of five months total construction time including site work.
Highlights
- Completion: 2011
- Client Information: Fred Grandchamp, President, 1075 Commerce Dr., Marquette, MI 49855
906-273-1423 - Services Provided: Design Build Project / Building & Site Design / Construction Services
- Construction Cost: N/A
- Building Size: 6,648 Square Feet

