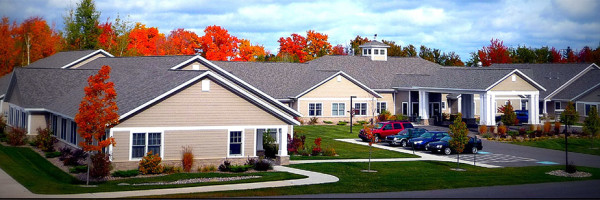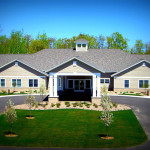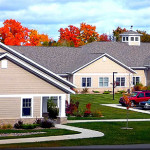
Mill Creek Assisted Living
Overview
Senior Assisted Living Facility – Marquette, Michigan.
We provided this design/build project in 2007 for the Mill Creek Development Team in the Harlow Farms Conservation Community. As Developers for this Master Planned Conservation Community, we desired an anchor facility to begin the Seniors Housing Component in the northeast corner of the development. We provided the concept of a spacious, open interior common area in the heart of the facility, with two wings of residential apartment suites. The living areas are larger than the market average with private bedrooms and baths. The common area has a large dining area, activity room, and several quiet living spaces for residents to enjoy social interaction. An outdoor living space and garden were designed to accommodate seasonal outdoor events. Many people in the community comment on the beautiful spacious and well-finished common areas.
The large high covered entry greets you at the lobby of this 32,856 sq. ft. facility. There are 38 residential suites with complete barrier-free design. The exterior is a combination of brick, fiber cement siding and accent trim details to complete the Craftsman style appearance. The building is designed to be high performance, functional and low maintenance.
The project was built over the course of a year and delivered on time and on budget.
Highlights
Completion: August 2008
Client Information: Melissa Hinkson, President, Mill Creek Senior Living Community, 1600 Mill Creek Court
906-225-5512
Services Provided: Design Build Project / Building & Site Design / Construction Services
Construction Cost: $4.2 Million
Building Size: 32,856 Square Feet


