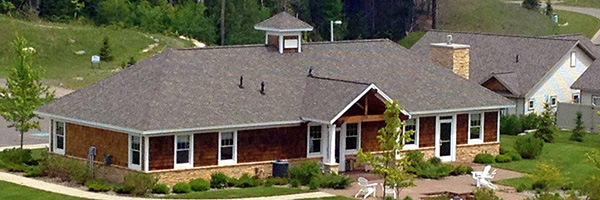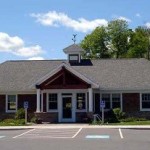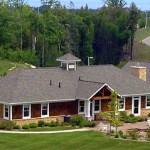
Swadley Development/Harlow Farms Community Center
Overview
Community Center and Offices – Marquette, Michigan.
L.R. Swadley provided this design/build project for Harbour View Development Corporation’s master planned Harlow Farms Conservation Community in Marquette, Michigan. The building is situated in the heart of the development, and the residents from the several neighborhoods use this facility for community events and parties. Swadley Development also made space within the building for their offices and conference room. There is an open lobby with a cathedral ceiling that leads through the building to the landscaped outdoor communal space and gardens where outdoor community events are held. The Harlow Room has a relaxed space and warming kitchen for neighborhood meetings and gatherings.
The exposed rustic beam style, covered entry and foyer of this 2,128 sq. ft. one-story building welcomes people into the heart of Harlow Farms. The exterior combination of cultured stone, red cedar shakes and accent trim details complete a beautiful Craftsman style appearance. The building is high performance and requires low maintenance and has been designed to be very adaptable to future additions as the needs of the residents in this 200+ homes development grows in the years to come.
Highlights
- Completion: August 2008
- Client Information: Harbour View Development Corporation, 501 Horizons Dr., Marquette, MI 49855
906-250-2427 - Services Provided: Design Build Project / Building & Site Design / Construction Services
- Construction Cost: $350,000
- Building Size: 2,128 Square Feet


